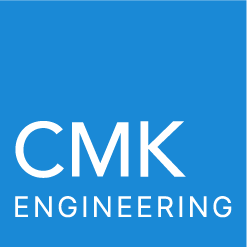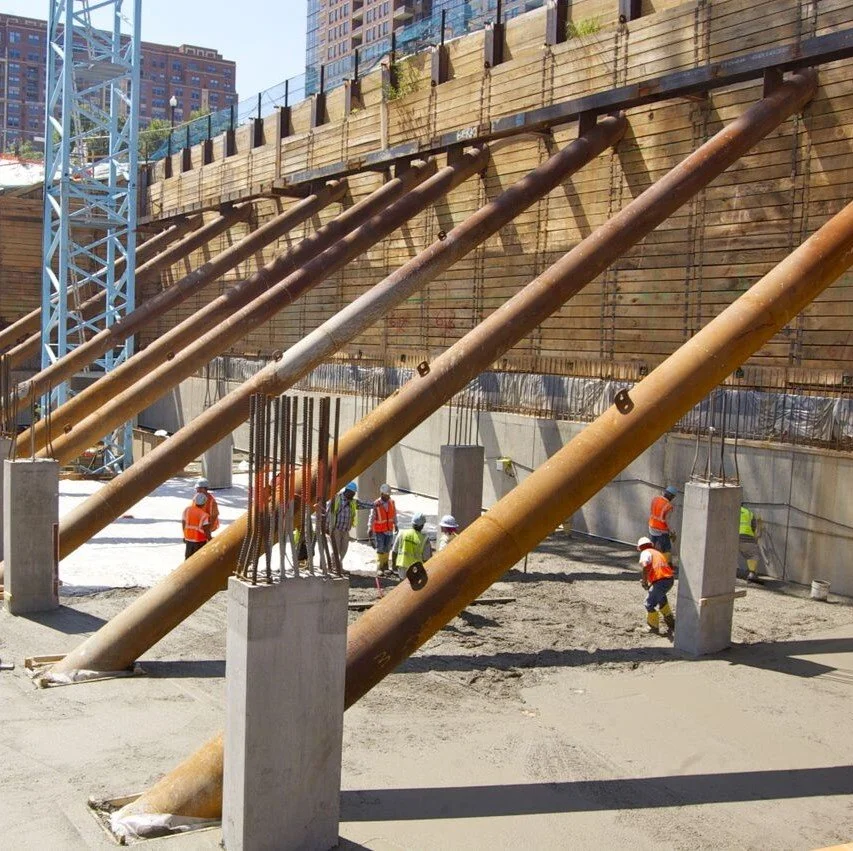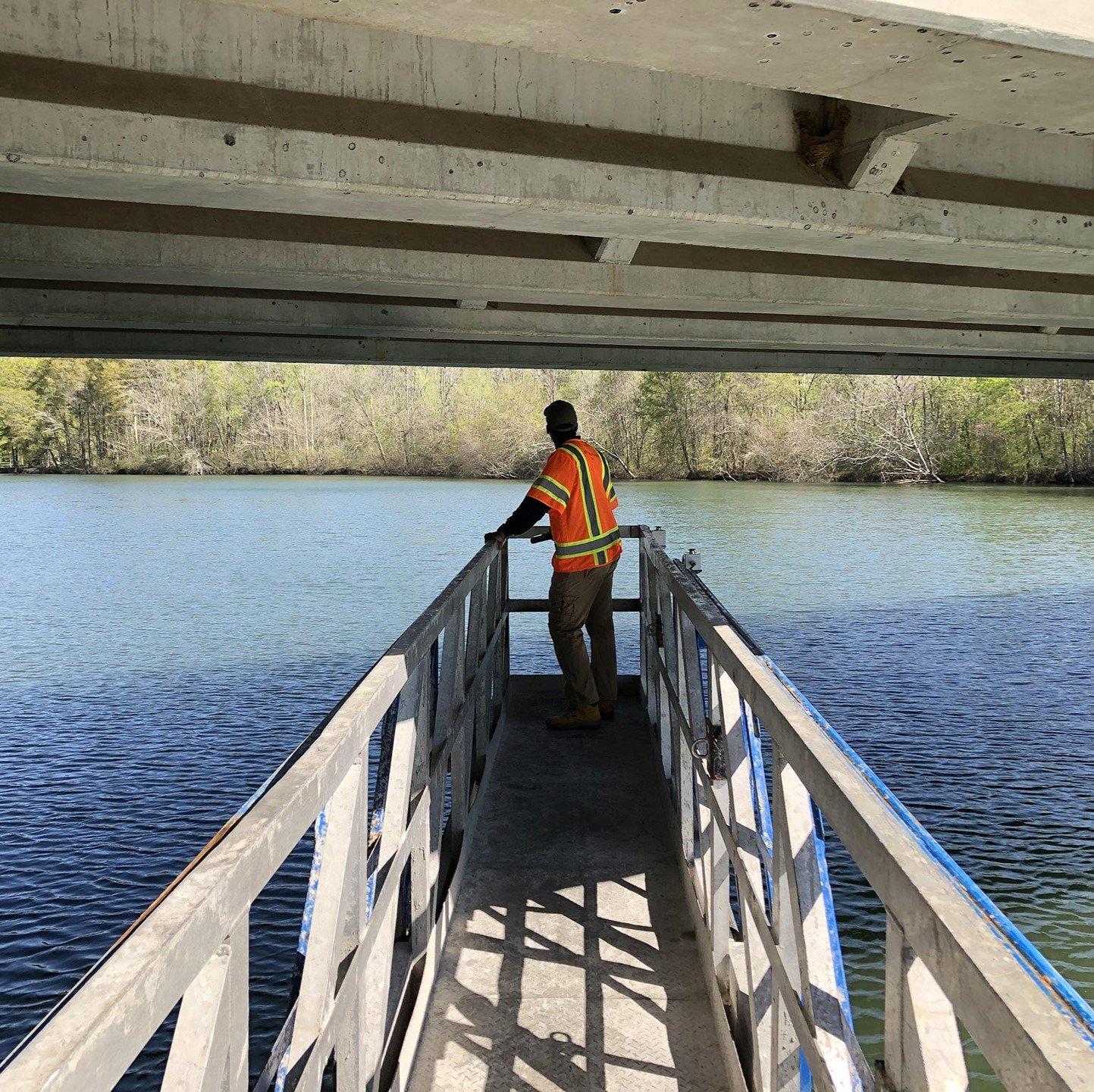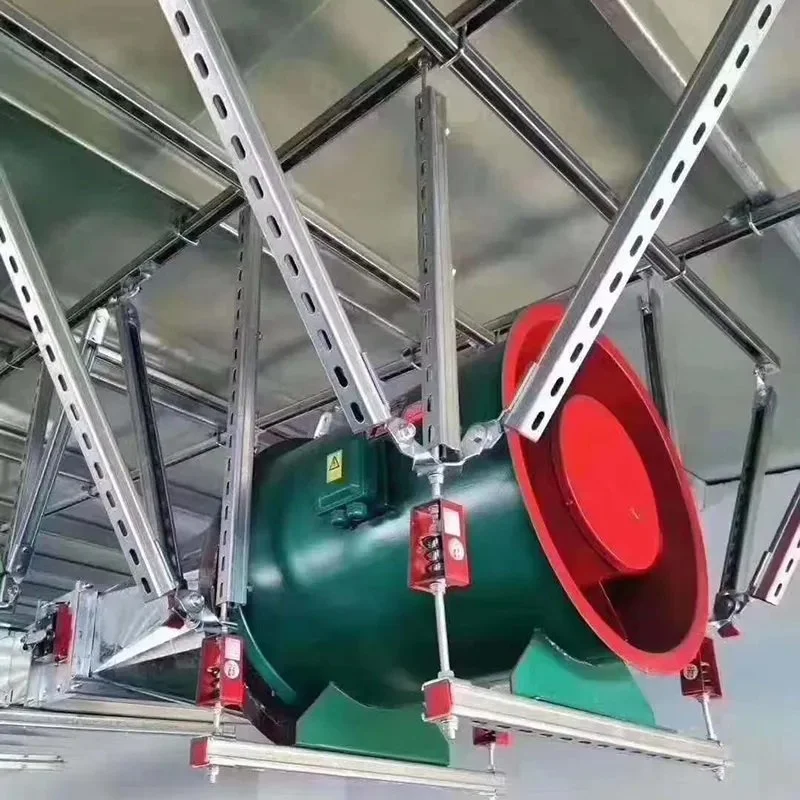Wall Brace Design
Our goal is to develop the best possible wall brace solution and provide an accurate layout that will facilitate construction and field coordination. We have experience designing wall braces for tilt-up construction, retaining walls, masonry walls, formwork, and many other applications. Our team of experienced engineers and drafters are available to design and draw any of for your wall brace engineering needs.
-
Wall braces are used to temporarily stabilize and resist lateral forces acting on vertical structural elements during erection, renovation, or demolition until structure is self-supporting or removed.
-
There are many different types of wall braces, some pre-engineered and some locally sourced material. Here are of common wall brace types:
Metal Pipe Braces
Pre-Engineered Wall Braces (e.g. Dayton-Superior, Meadow-Burke, EFCO, etc.)
Timber Braces and Frames
Guy Wires or Cables
-
Most common lateral forces acting on walls are wind, seismic, earth, building surcharge, compaction equipment, concrete pour pressures, live loads, and eccentric forces, to name a few. A complete wall brace design must accurately capture all forces and ensure brace system adequately transfer them elsewhere, most commonly to the ground or other nearby structural element.
-
Aside from loading, there are many other factors to consider when selecting and designing a wall brace system. These include but are not limited to structure material & condition, construction sequence, available wall brace equipment, and access restrictions. It is helpful to collect as much information as possible such as as-built drawings, photographs, and/or test pits (if necessary).
-
According to OSHA, all masonry walls over 8 feet in height must be braced to prevent overturning or collapse, however this does not mean walls under 8 feet do not require bracing. Furthermore, OSHA does not specify how to prevent tilt-up wall panels from overturning or collapsing. American Concrete Institute (ACI) and Tilt-Up Concrete Association (TCA) published design guidelines to fill in the gaps in code requirements (see below). However, working with a structural engineer familiar with construction practices and wall-brace installation is encouraged as this is a still a very niche field.
ACI PRC-551.1-14: Guide to Tilt-Up Concrete Construction
ACI PRC-551.2-15 Guide for the Design of Tilt-Up Concrete Panels
TCA Guideline for Temporary Wind Bracing of Tilt-Up Concrete Panels during Construction
-
There are many applications and scenarios where wall bracing is necessary. Here is a list of some of the more common wall brace applications we come across:
Tilt-Up Construction
Foundation Wall Backfill Brace
Formwork and Falsework Wind Prop
One-Sided Concrete Wall Formwork Brace
Shoring Raker Wall Brace
Wall Brace for Building Demolition or Renovation
-
Temporary wall braces are common place in tilt-up concrete construction where it is necessary to support free-standing pre-cast panels until permanent floors and connections are installed. Support is achieved using diagonal braces anchored to the pre-cast panel and concrete footing below.
Speed and ease of installation is a high priority in the fast turnaround environment of tilt-up construction. As such, many off-the-shelf wall brace products like Dayton Superior and Meadow Burke have made wall brace installation much easier and cheaper to install.
-
At CMK Engineering, our number one priority is safety. Our designs are in accordance with the latest design guides and building codes, and we stay in touch with the latest industry practices, standards, and innovations. Our easy-to-follow and detailed CAD drawings with calculations help with coordination in the field and win over approvals from owners and general contractors. Our industry experience and knowledge of wall braces allow us to select wall braces best suited for their projects, keep cost over-runs down, and keep construction moving forward smoothly. Fill out the contact us form below to discuss your project and work with us.
Contact Us For Your Wall Bracing Design Needs
More Services



















